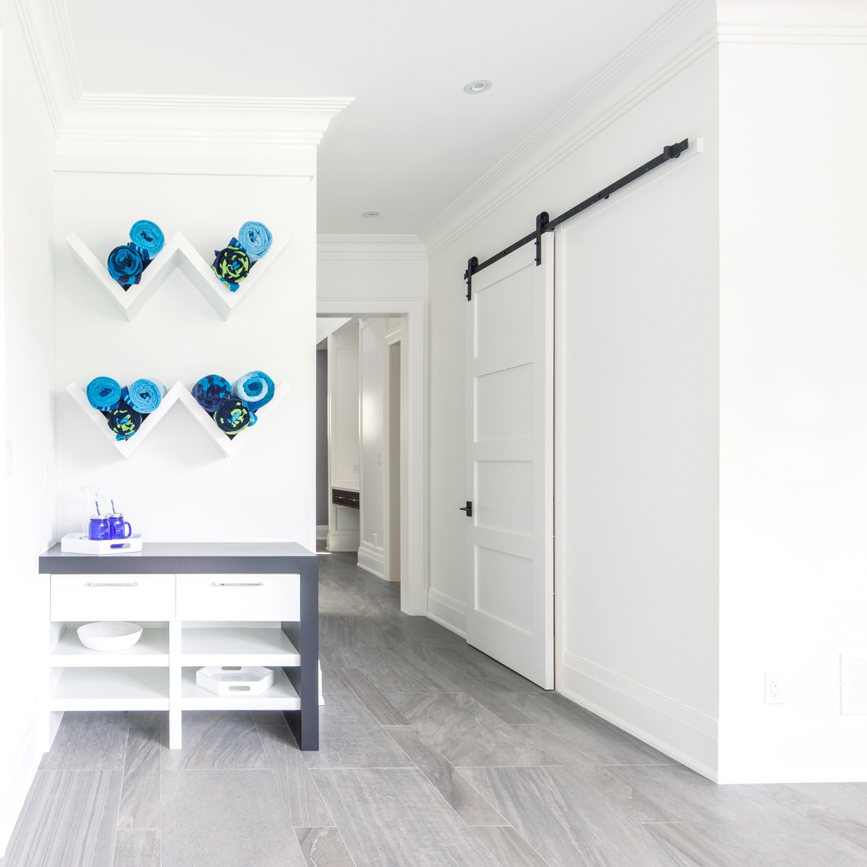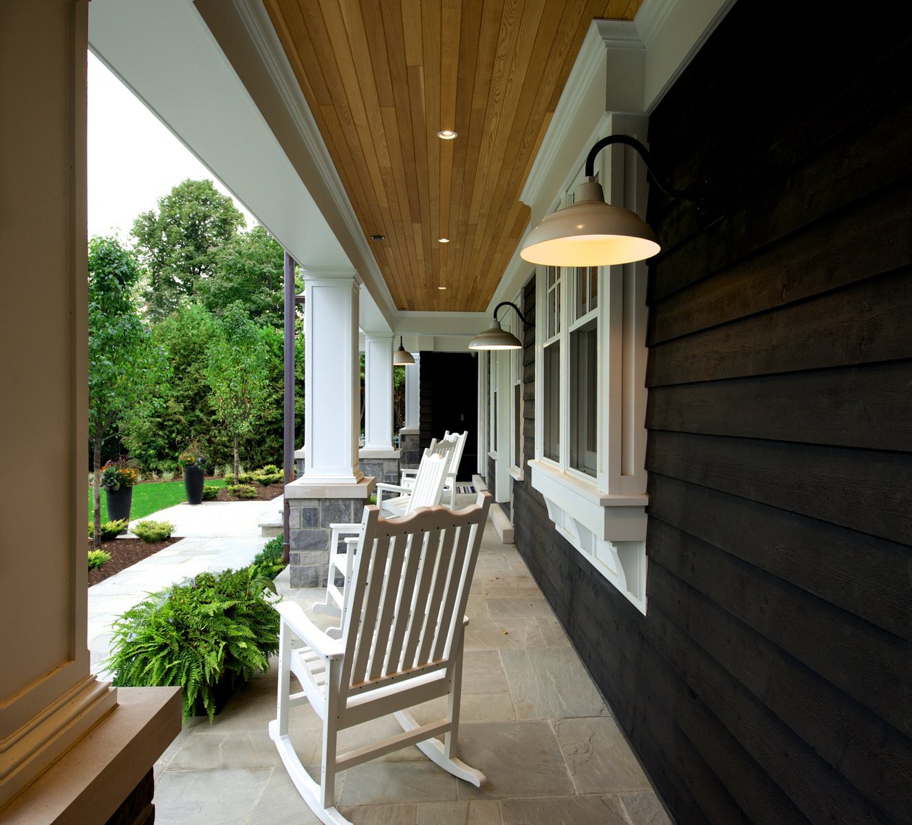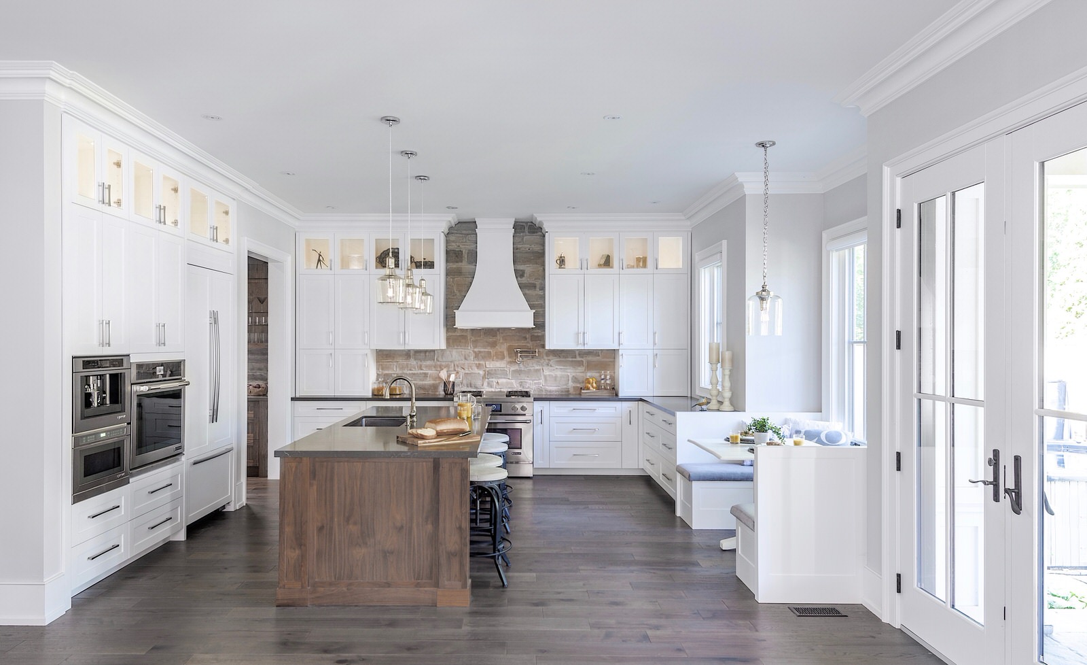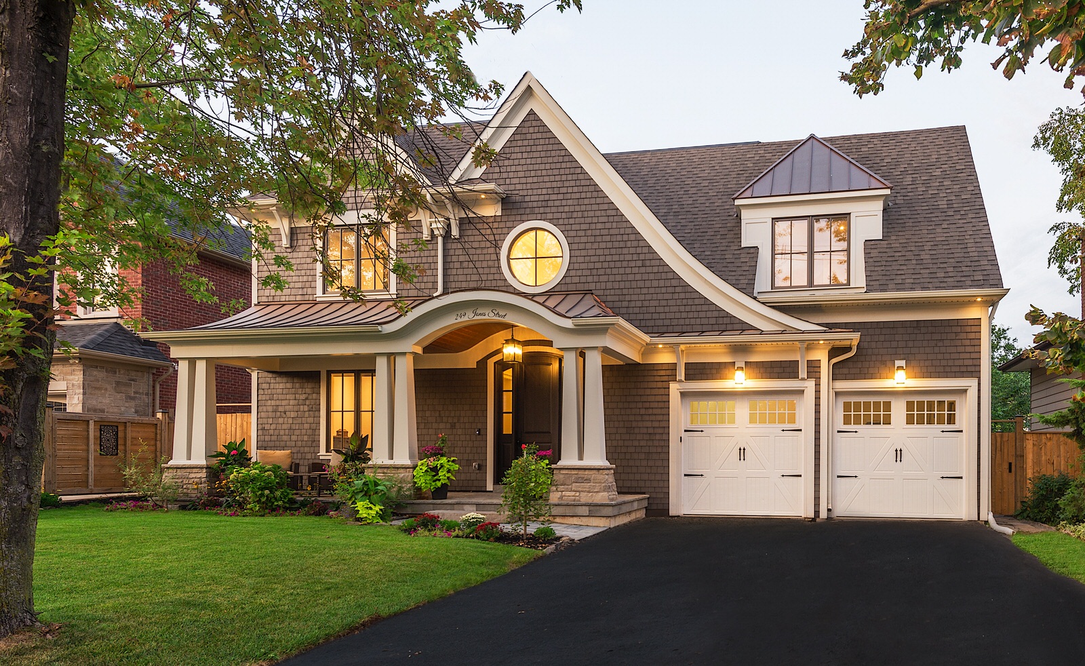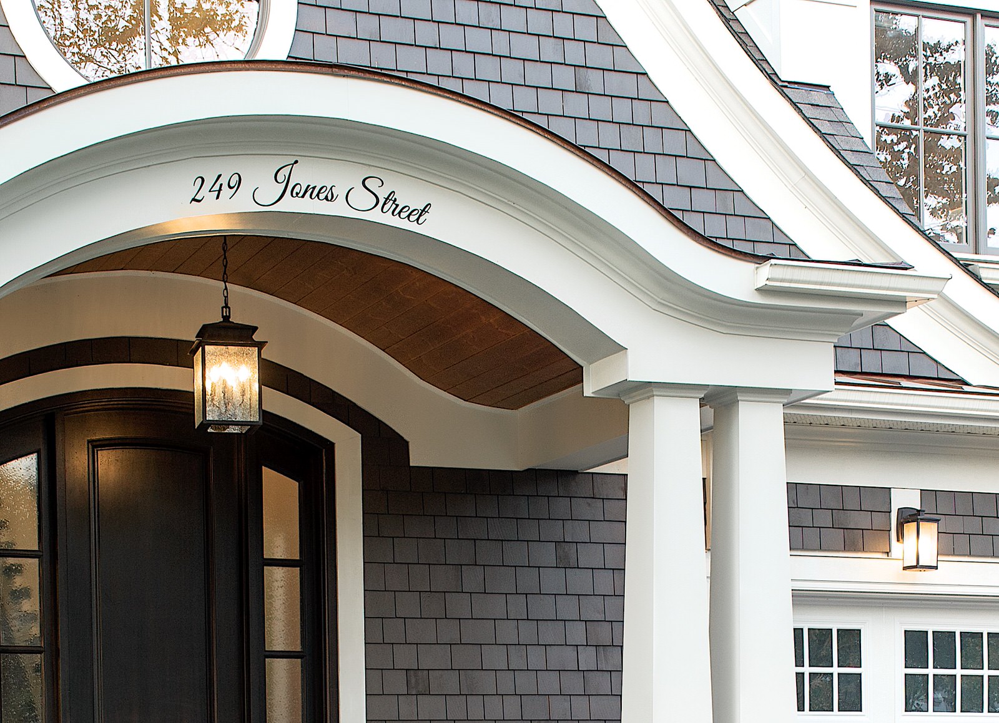Benita Court, Oakville
New Custom Home | Status: Completed 2016 | Size: 6500 SF
Design Drawings | Permit Drawings & Approvals | Exterior Detailing | Interior Design Collaboration | Construction Review
This active family with 3 young children spends a great deal of time hosting large gatherings and needed a house with great flow and functionality. The brief called for a traditional exterior contrasted with a more contemporary open plan layout on the interior. Even though this is a large house with a staircase at each end, hallways are minimised and double up as storage access. A large covered porch creates a great shelter from where to enjoy the outdoors in all weather.


